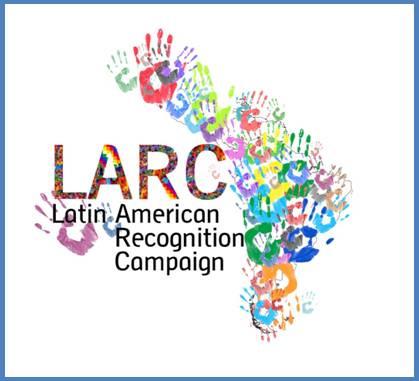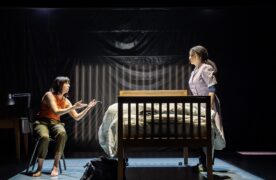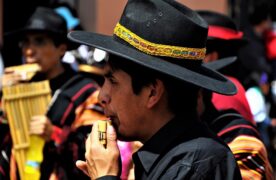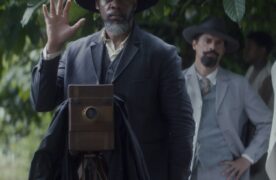It is the only thing to endure in Latin America. It exists in Trinidad, the southern Cuban city, where the Manaca-Iznaga estate rises together with the famous tower of the same name.
 Mayra Pardillo Gómez
Mayra Pardillo Gómez
These days, restoration specialists and constructors carry out painstaking work to preserve these houses, which for the nearly 400 slaves who lived in them was a privilege.
Compared to their equals, who were the property of other owners of the area and the country, and overcrowded in bunkhouses living in inhumane conditions (under lock and key), those who served at the Iznaga had, to some extent, greater independence.
Erected close to the comfortable mansion, these housing constructions were different to the well known type of bunkhouse – which constituted a measure of security against escapes and uprisings – since they were modest houses or huts where a family could live, after their hard work in the sugar plantations.
In the third villa founded on the island by the Spanish conquistadors, the Iznaga family, the most influential and affluent of the region in the 18th century, had the wise idea to order the construction of these small houses or huts in the shape of a ‘U’.
During a recent trip to Trinidad, also known as the Museum City of the Caribbean, we visited the home of the Iznaga family, the tower and the warehouse; before this last building, a sign reminded us that it served as a store, blacksmith´s workshop and kitchen.
The bell tolls
Before entering the interior of the house, you are welcomed – without a chime – by an enormous bell inscribed, “1846 – Justo Germán Cantero, Buena Vista Mill”. It was cast by José Giroud.
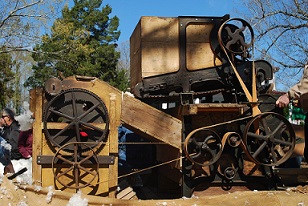 Although one can appreciate that the bell does not belong to this particular place, it must indeed have rung many times in the Buena Vista mill to call the slaves and for many other functions.
Although one can appreciate that the bell does not belong to this particular place, it must indeed have rung many times in the Buena Vista mill to call the slaves and for many other functions.
Data consulted attests to the fact that in 1804 the number of censored slaves amounted to 198,000 in Cuba, whereas in 1843 the figure had risen to 589,333.
In 1857, a book was published of unusual interest. It was an approach to the topic of the sugar-cane industries of the 19th century. In a deluxe edition about the sugar mills, it offered a collection of illustrations of the most important sugar refineries in Cuba.
The book was written by Justo Germán Cantero, Gentleman of the Chamber of His Majesty, Knight and Royal Ensign Perpetual Regidor of Trinidad.
The illustrations were commissioned to the Cuban illustrator and lithographer, Eduardo Laplante.
Cantero was the owner of the Buena Vista, Güinía de Soto and La Caridad sugar mills.
With the arrival of the central Trinitarians in 1800, enslaved in the Valle de los Ingenios or Saint Louis (World Heritage Site), they possessed 12,000 arms, reflected in the productions attained in the first half of the 19th century.
By 1854, the Manaca-Iznaga family had 424 slaves who lived in 51 ranches, as they were then called. According to Cantero, they were one of the biggest sugar producers on the island.
In the following manner, he described the ranches where the slaves lived, “The rooms of the blacks are made from rubble and tiles, forming four streets, and they are composed of a living and dining area, chamber, bedroom and a door to their respective streets”.
In 1827, he also ensured that the Guáimaro mill attained the greatest harvest worldwide, while he managed possession of 300 male slaves.
 Specialists argue that the village of slaves was similar to that of Manaca-Iznaga (constructions made from rubble and tiles), but situated “on the slopes of the hill which served as the base to the large state house”.
Specialists argue that the village of slaves was similar to that of Manaca-Iznaga (constructions made from rubble and tiles), but situated “on the slopes of the hill which served as the base to the large state house”.
Similar situations occurred with other mills where the slaves lived in so-called ranches.
Keep the decree
The conservation of this valuable heritage, when Trinidad nears 500 years since its foundation, is decreed by the Curator’s Office of the City of Trinidad, along with the Valle de los Ingenios, and both are declared World Heritage Sites by UNESCO in 1988.
This task is carried out by the Conservation and Restoration Company of the Valle de los Ingenios, commissioned to preserve the original structure of the ranches, keeping in mind the concealment of any technology, non-existent centuries ago (electricity cables etc).
The strong walls, originally made from rubble (stone and bricks), are so solid that permitted them to withstand the weather and stay in those enclosures through different generations.
The small hamlet rises to the side of the courtyard, so close to the mansion that in the still Trinitarian nights, their ancient owners must have listened to the whispers of their slaves, the cry of babies being born and even some phrase of love in a foreign tongue, outside of their aristocratic ancestry. (PL)
(Translated by Susan Seccombe – Email: ess.translations [@] gmail.com) – Photos: Pixabay












.jpg)


